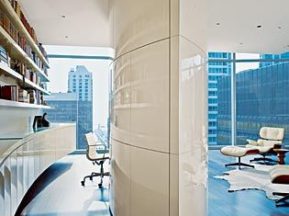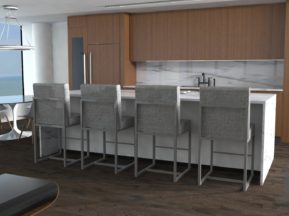Horton Residence
This 2,150-square-foot townhouse is located on a block in Old Town that was an artist’s colony in the 1920s and ‘30s. The owner, a designer and art collector, wanted a design where architecture and art are considered simultaneously.
Taking inspiration from French Art Moderne architect Robert Mallet-Stevens, we closely collaborated with our client to create a series of spaces that are sleek, luminous, and filled with curvilinear forms. We then introduced rustic components, such as colorful ceramic tile, for contrast.
The airiness of the interiors is seen most dramatically from the second story office, which provides views looking out to the city and onto the two-story dining room atrium. The private spaces on the upper levels are cozier and more intimate, yet equally as thoughtful in detail.
Award: AIA Chicago, Citation of Merit, 2009
Photography: Michelle Litvin
- Scope: Residential
- Date: 24.04.2014
- Email: [email protected]
- Photography: Michelle Litvin








