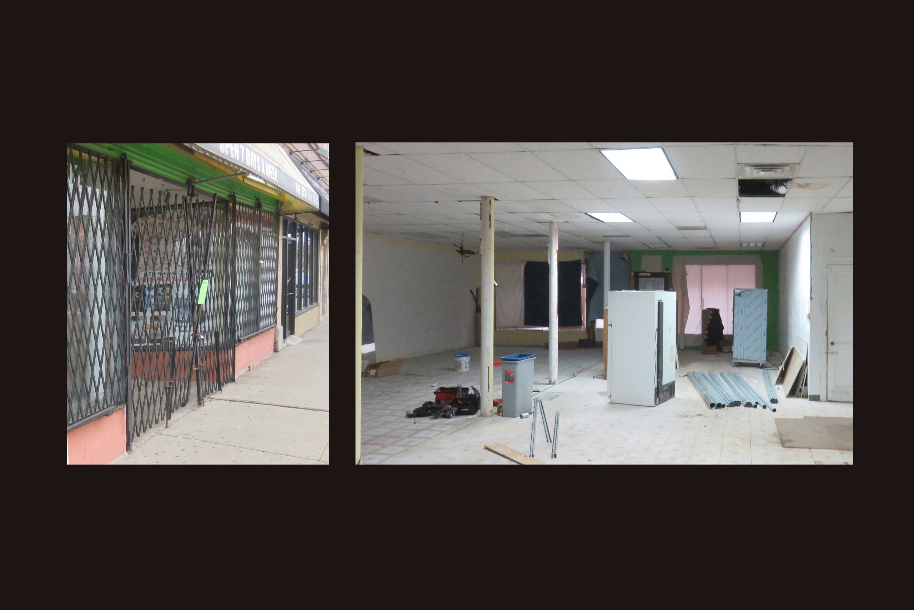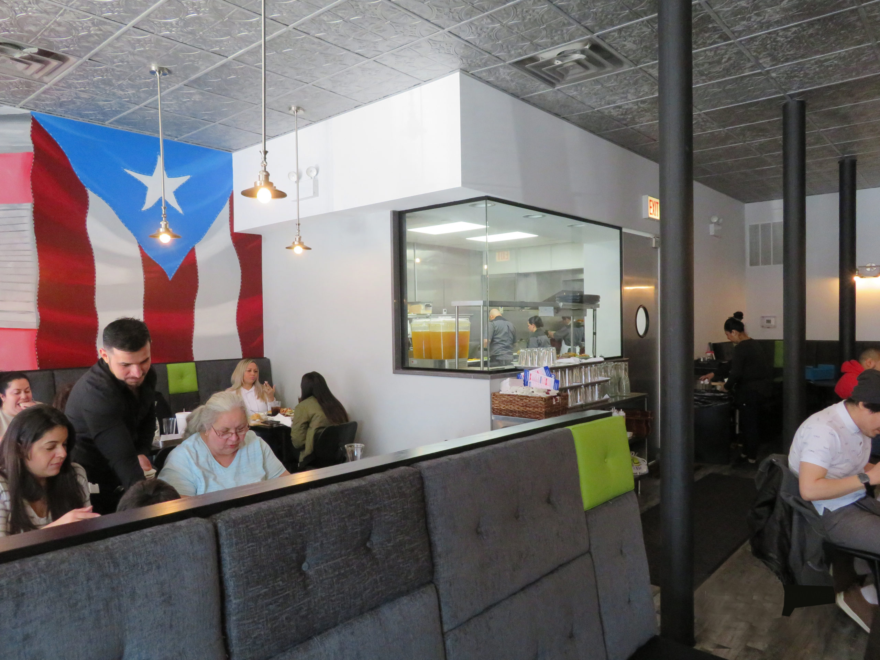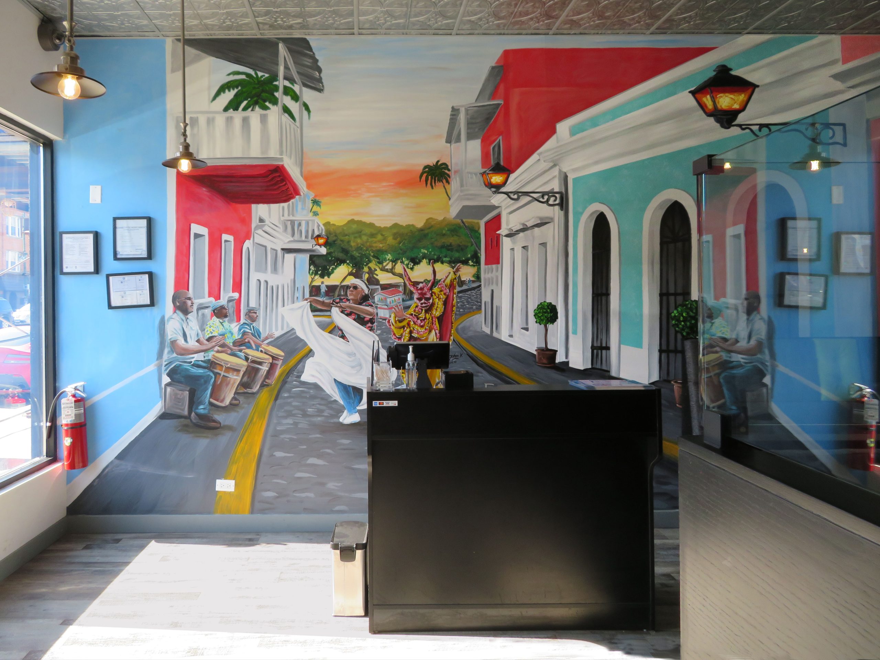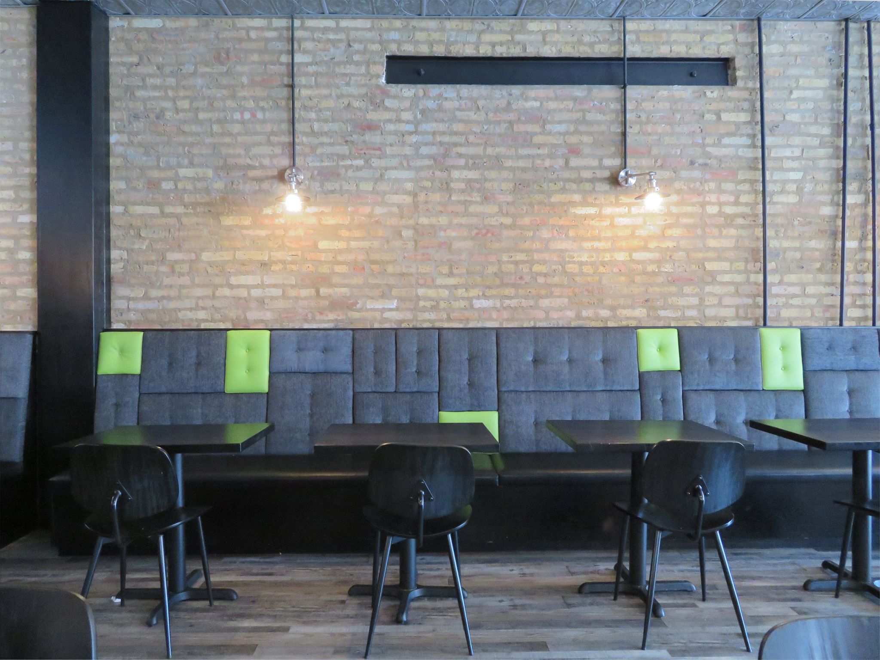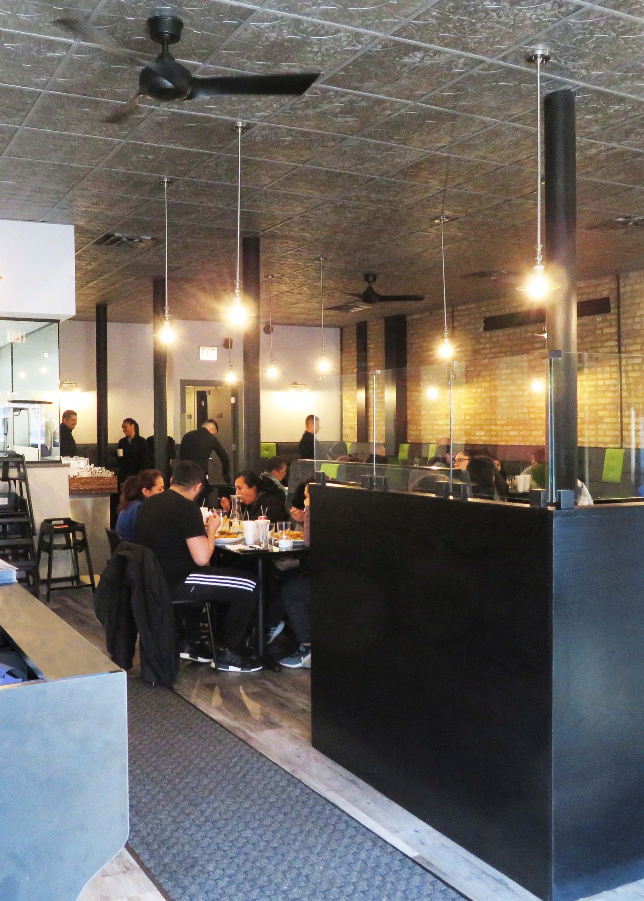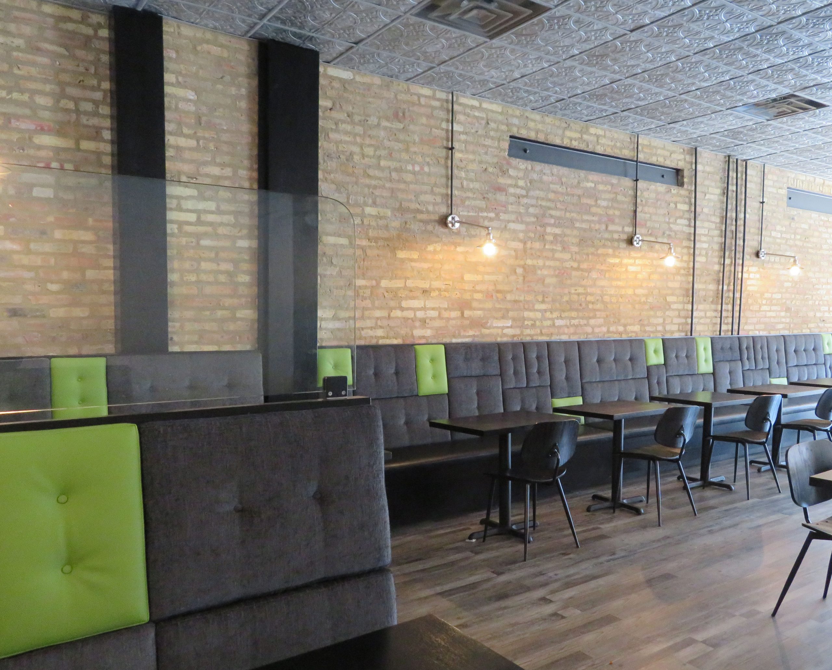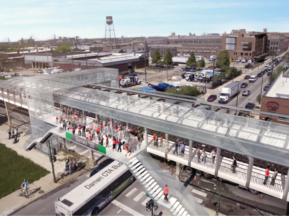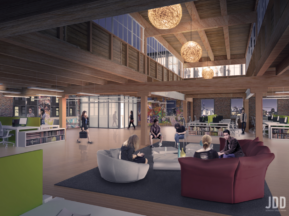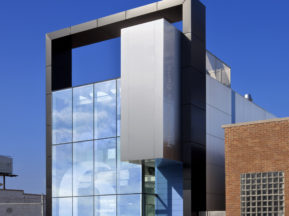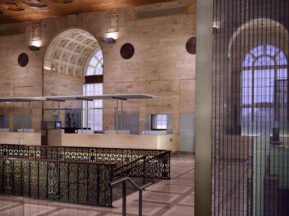Jibaritos y Mas
Twosisters, oneChicagoanand the otherrecentlyemigratingfromSan Juan, decided to realize their combined lifelong dream. They started their first carry out Puerto Rican fast food restaurant several years ago. The menu’s main attraction was the plantain sandwich, or Jibarito,,(He-Burrito)invented in Chicago20 years ago; it uses a ripe fried plantain as the bread for the pork, chicken or beef sandwich. This latest restaurant has been born from an abandoned retail space within walking distance from theologians Square subway stop. Thesisterswanteda small but highly visible location to expand their growing fast-food franchise onto something more. They had success with serving authentic fast food that brought the Puerto Rican community together. Now, they wanted to create a more upscale dining experience where families could congregate.
Their main objectives were to have plenty of banquette seating and a vibe that was reminiscent of renovated historic venues in Old San Juan. What has realized a sit-down restaurant with seating for 57 patrons, utilizing one hundred linear feet of the custom banquette. A brightly colored wall mural depicting lively street life in old San Juan byalocalPuetro Rican artists offset by a previously hidden exposed brick wall. Individual bathrooms are all accessible and brightly painted in the sister’s green accent color. The faux tin ceilings, wood floors, modern basement cold storage, and an ample size kitchen with state of the art ventilation completed the dream.
The reuse of the neglected storefront space and upgrades to this building are the untold story at the heart of this sustainable renovation. Floors and ceiling patched or rebuilt to make this structure once again sound and functional. When brick walls were discovered beneath the crumbling drywall, a timeless atmosphere for space was economically created repurposing the original Chicago common brick. Most products within this adaptive reuse from local suppliers and installed by local craftsmen. The old cloth wiring, breakers, and transformers replaced with efficient products with less draw on the electric grid. All the new plumbing fixtures have water consumption restrictions
Banquettes and tables constructed from re-purposed ash wood. Clay floor tiles in the kitchen were made by Sustainable Resources, High-efficiency kitchen ventilation equipment, and HVAC systems that will help with operational costs. Newstorefrontand roll shades to lower the thermal gain from the southern exposure.

