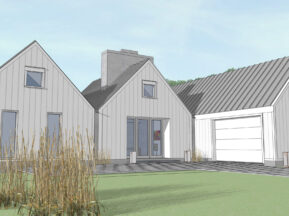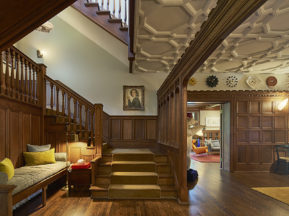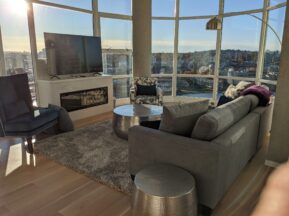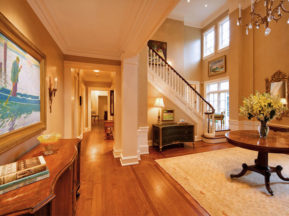Miller Beach House
Old Town Row House–1834 North Lincoln Park WestThe complete renovation of a historically significant 1889 Adler & Sullivan row house in Chicago’s LincolnPark by John DeSalvo Design called for creating a residence that would function in a modern way for an international couple with two young sons. Throughout its history, the structure had been subjected to several invasive renovation campaigns that significantly compromised and obscured the original design.
Ann Halsted commissioned Dankmar Adler and Louis Sullivan to build three masonry row houses onLincoln Park West after the death of her husband as rental properties to provide income to sustain her family. This row house was one of two other homes that were added to the original structure in 1889, in style sympathetic to the original three houses, bringing the total to five and inspiring the name “SullivanRow” for the units. Differences in the structures are most pronounced in the terra cotta ornamentation; the origins of Sullivan’s distinctive organic style are clearest in the newer houses, while the three original rowhouses are indicative of the clearly geometric underpinnings reminiscent of Sullivan’s mentor, FrankFurness.
As the row house is on the National Register of Historic Places, the renovation is mindful of the restrictions prohibiting modifications to the street-side façade and to the first-floor parlor and hallway visible from the street. However, this left great leeway for creative but respectful design solutions throughout the rest of the home.
The layout was reorganized into a closer semblance of the original Sullivan layout, providing a gracious first-floor entertainment space. Rear spaces on the first level were combined into an open kitchen and dining space, while the previous underutilized dining room was reconfigured into a family room centered on the existing ornamental Sullivan hearth. A modern portal bisects these spaces, signifying a departure from the past. The portal deviates in design from other millwork elements in the home that had been replicated to match the existing historic profiles. On the second floor, the four bedrooms were reorganized to allow the addition of two new modern full-bathrooms and a laundry facility. A similarly light touch was used to bring new life to the existing bedrooms. Integrated mechanical upgrades necessitated soffits that had to be incorporated into historic fabric. In the newly created lower level a media room, yoga room, extra bedroom with bathroom complete the transformation.
Many of the remaining original details in the home are respected and emphasized, such as the ornamental stained glass window; geometrically inspired door handle, mantelpiece, and cornice; as well as organic terracotta masonry accents. Classic finishes and furnishing selected by the architect completed the design.
To complete the program and maximize natural light in the structure, the rear elevation of the narrow townhome was completely opened up with glass doors and sidelights on the first level to take full advantage of the home’s width, the home opening onto a new deck and full-width steps that descend to a newly designed rear garden. This transparency emphasizes a new openness to the narrow plan, a result of the modest footprint of a narrow Chicago lot. The entire home, only eighteen feet wide. is now visually and physically large enough for extended family stays and to host social gatherings.
This home within the grouping of houses represents one of the few remaining examples of Sullivan’searly architectural work. From the street, the home’s countenance remains the same, while the interior and rear of the townhome have all been developed in a modern style for today’s family needs
- Scope: New Construction, Renovation, Residential
- Date: 24.04.2014
- Email: info@desalvoflorian.com
















