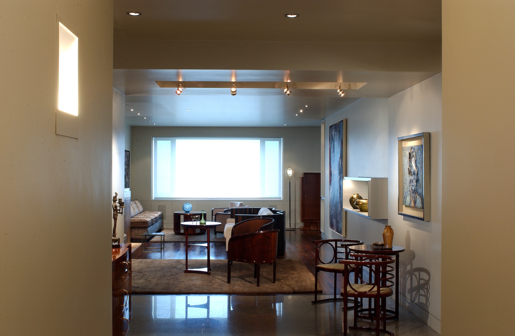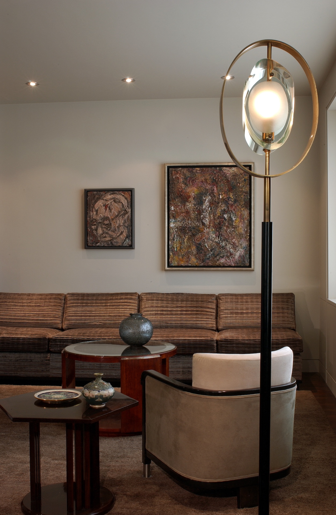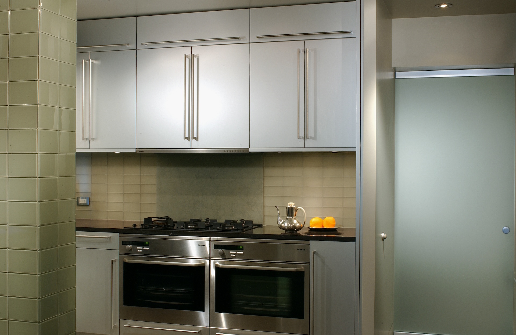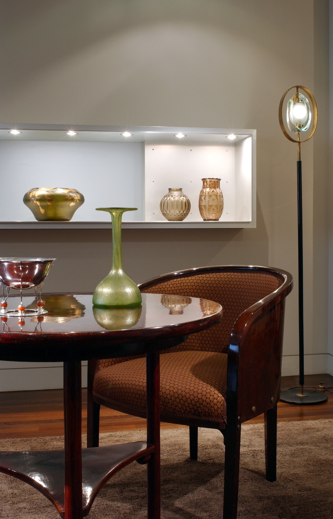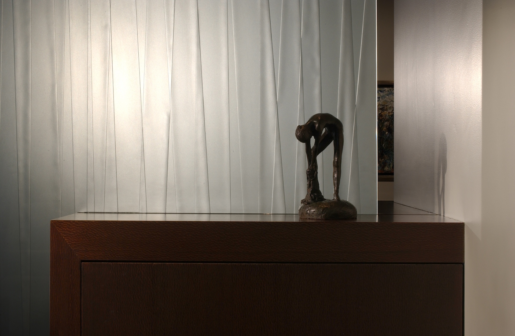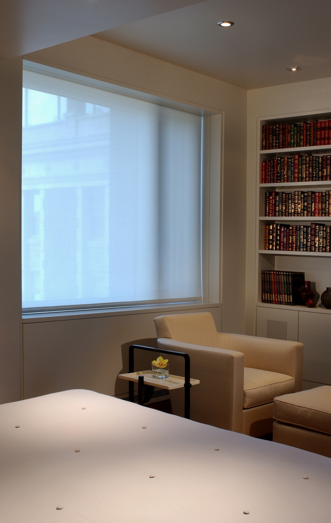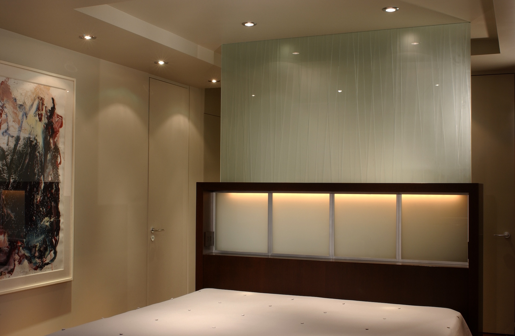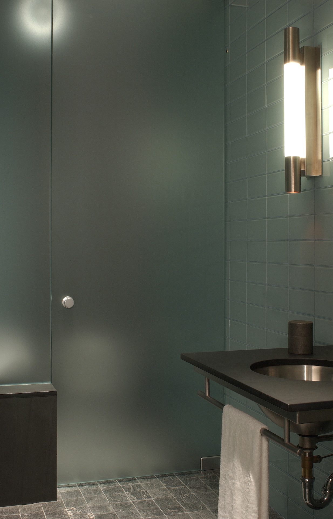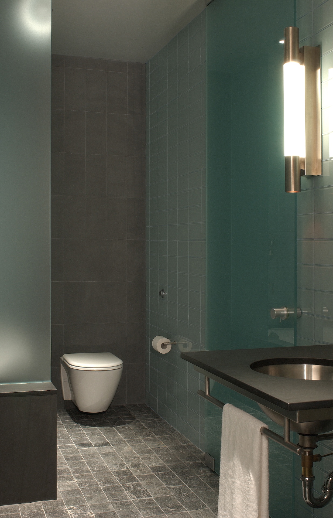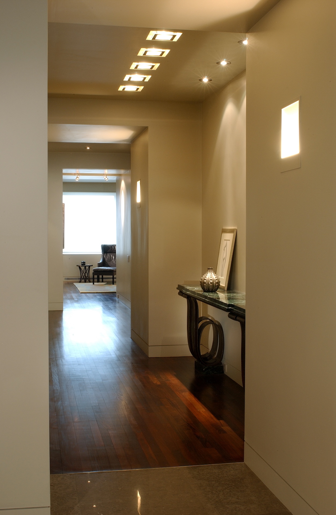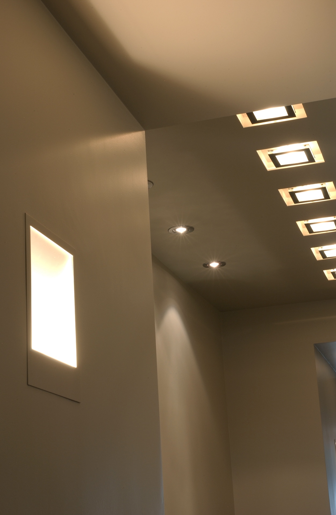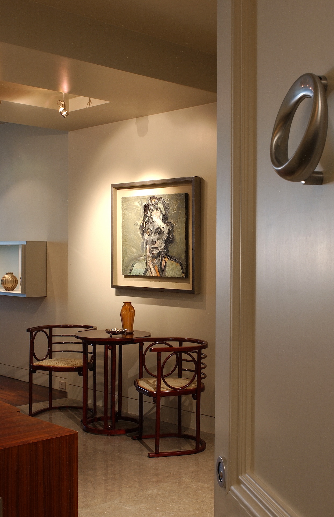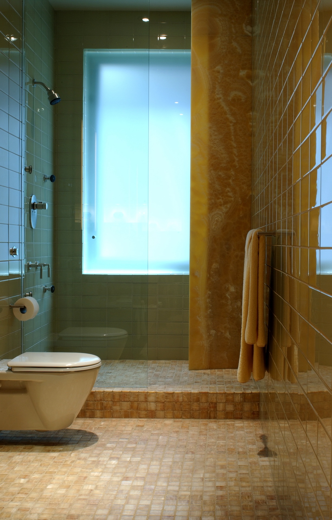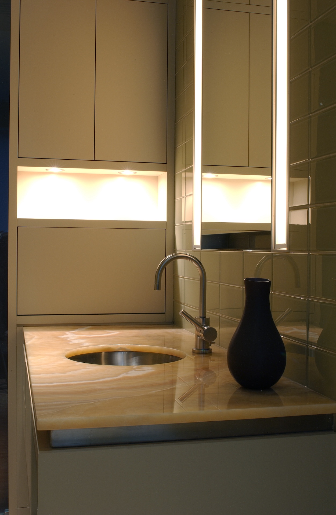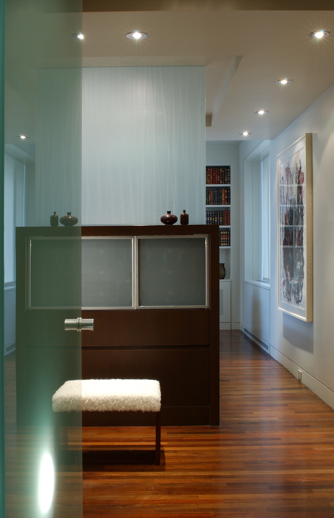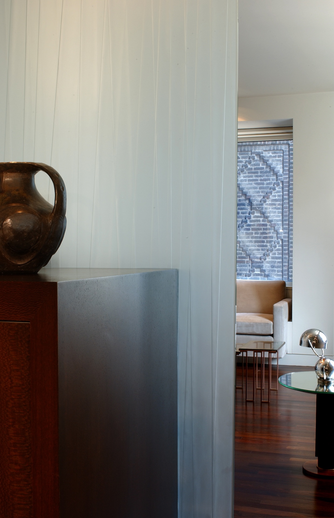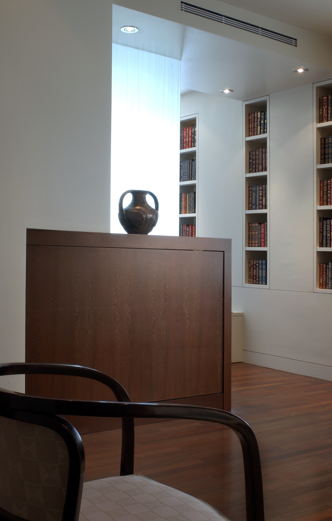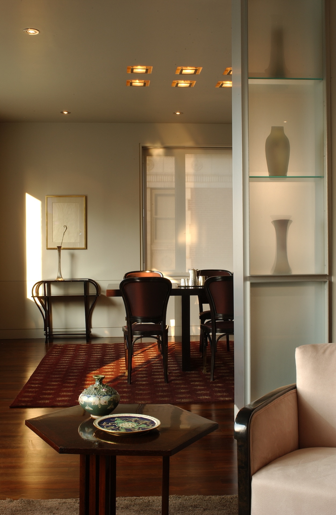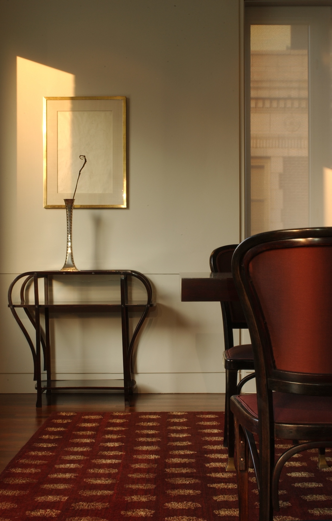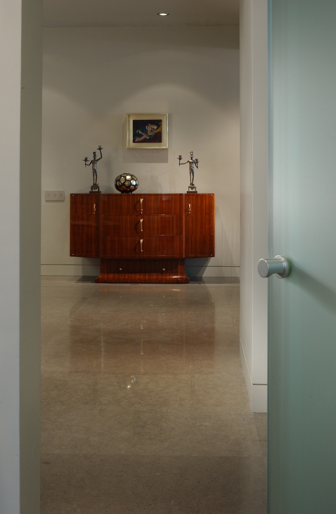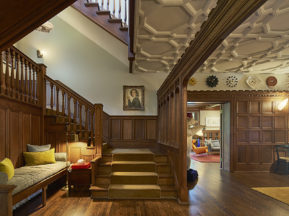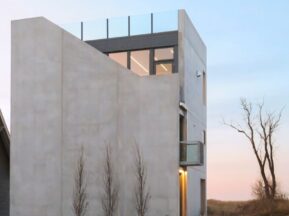Saunders Residence
The owners of this 3,100-square-foot apartment on an upper floor of a 1920s East Lake Shore Drive building wanted more light, openness, and simplicity introduced into the interior spaces. They were also looking for a design that would showcase their collection of fine art, furniture, and decorative objects.
We reoriented and combined rooms to bring in more natural daylight and improve the views of Lake Michigan. The appearance of the rooms was simplified by removing trim and painting the walls a pale gray, creating a neutral backdrop for the paintings and furniture. Custom-designed cabinetry, at times built of glass, provide areas to display ceramics and other small art objects.
Photography: Alan Shortall Photography (views 1, 5); Barbara Karant (views 2, 3, 4)
- Scope: Residential
- Date: 24.04.2014
- Email: [email protected]
- Photography: Alan Shortall Photography, Barbara Karant

