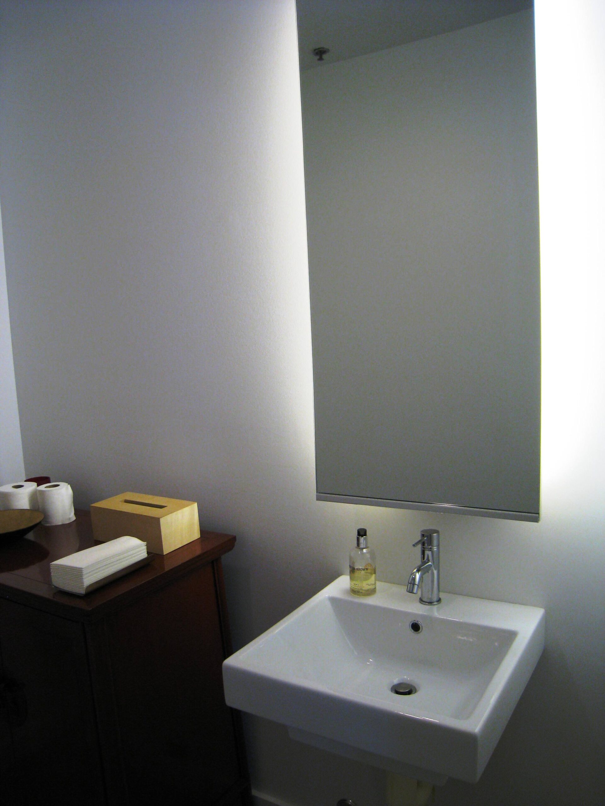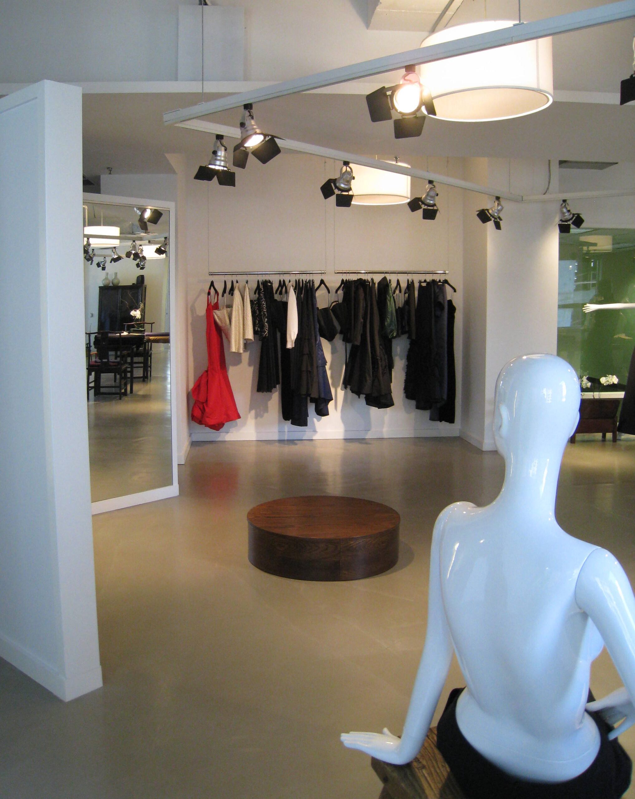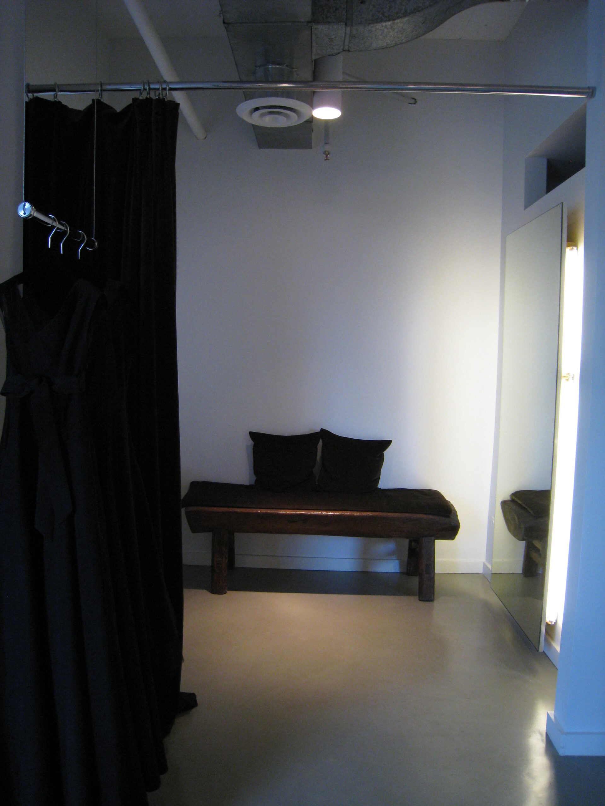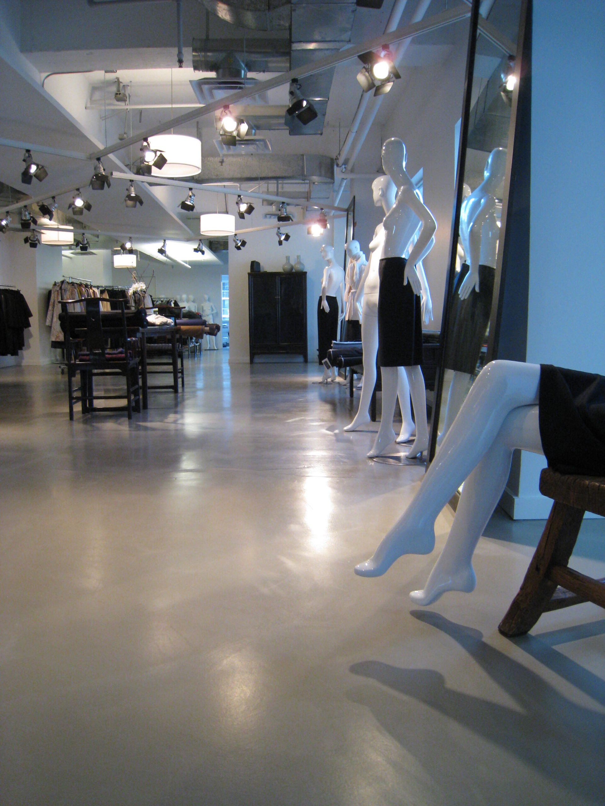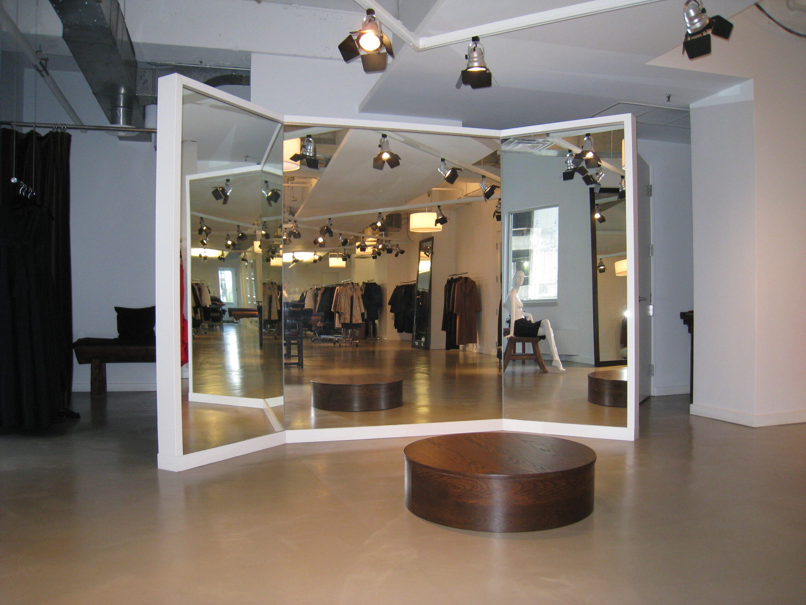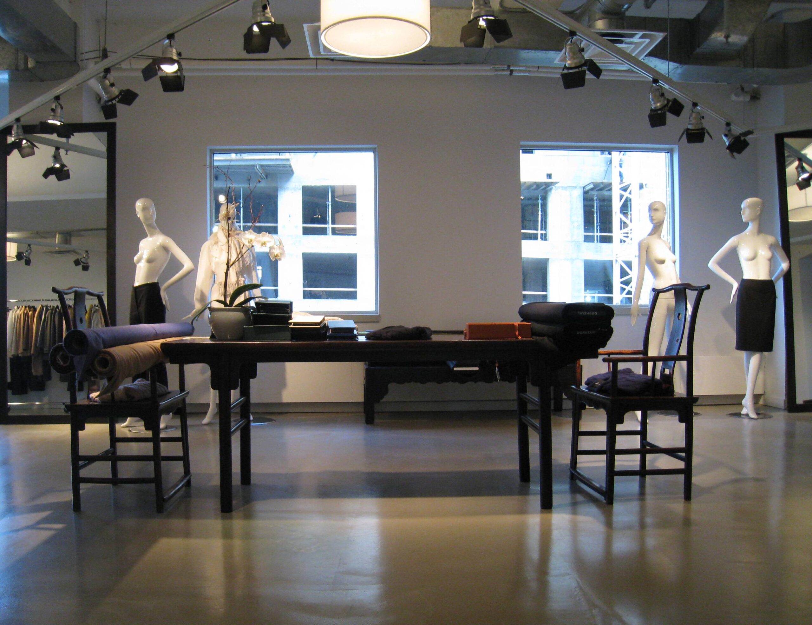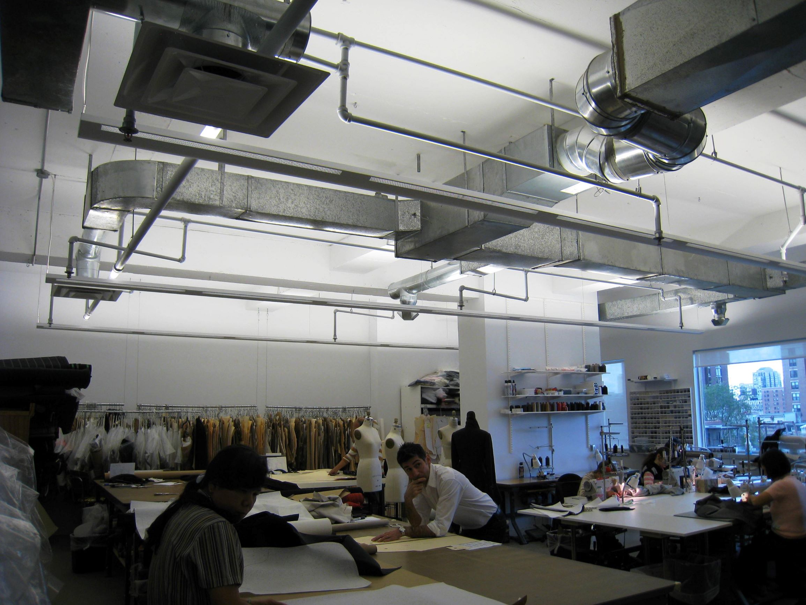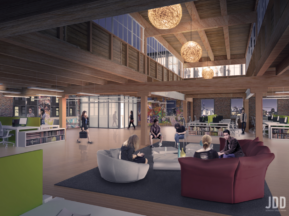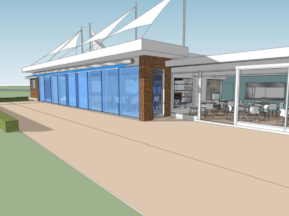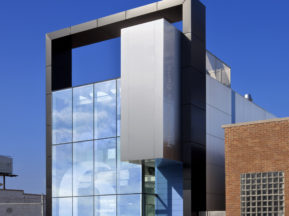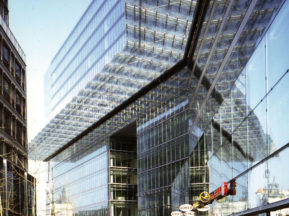SKG Atelier
SKG – SAM KORI GEORGE ATELIER Chicago
SKG needed to move from his vintage 1700 SF space to a larger one because of growing space needs for his successful Gold Coast atelier in Chicago. He hired JDD to transform a 30 year old , once standard compartmentalized office space with acoustical tile ceilings and carpeted floors into a 4000SF multi-functional environment in which Sam Kori George could design, do business, produce and sell his fashion. The new space has two dressing rooms, powder room, employee kitchen, offices as well as showroom and production room and storage. A new poured in place concrete topping floor as well as painted exposed concrete ceiling and mechanical ductwork give the space an open urban loft charecter. Lighting chosen for high fashion and high intensity for eye comfort.

