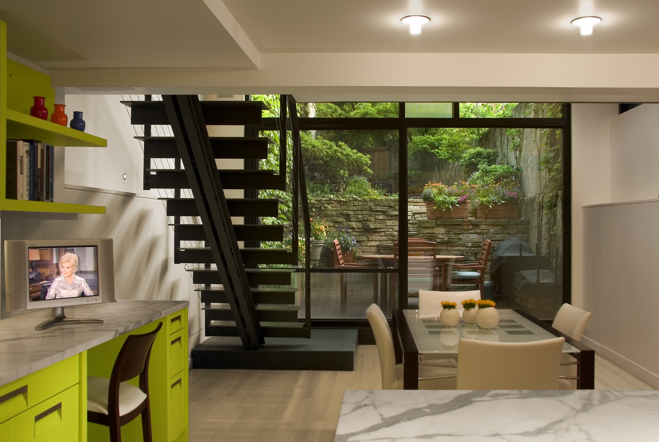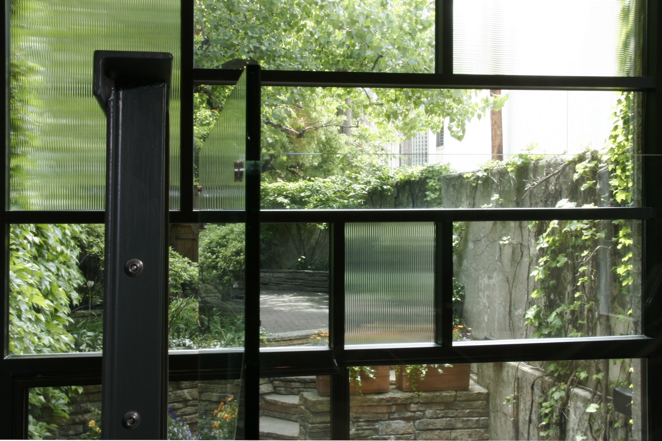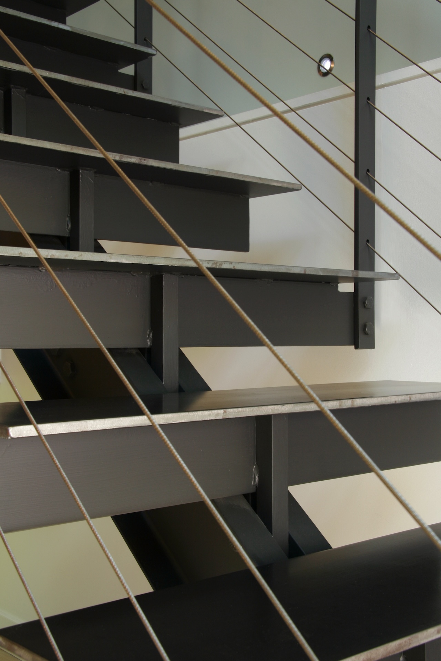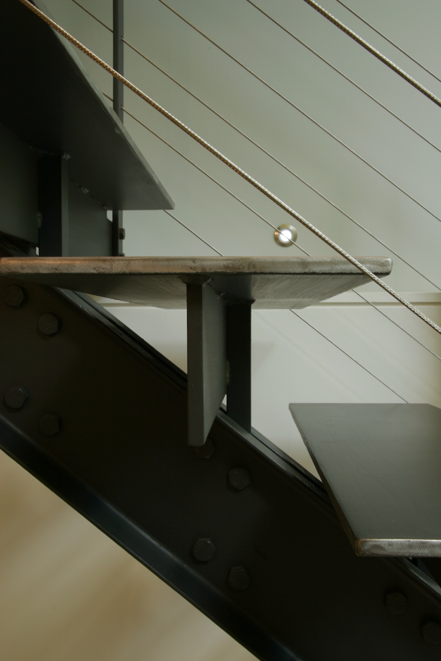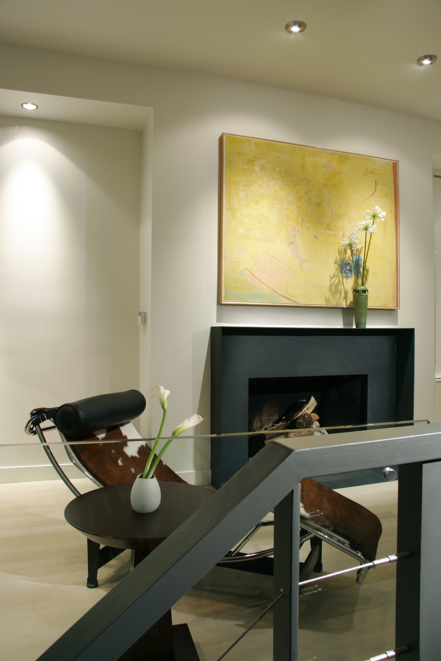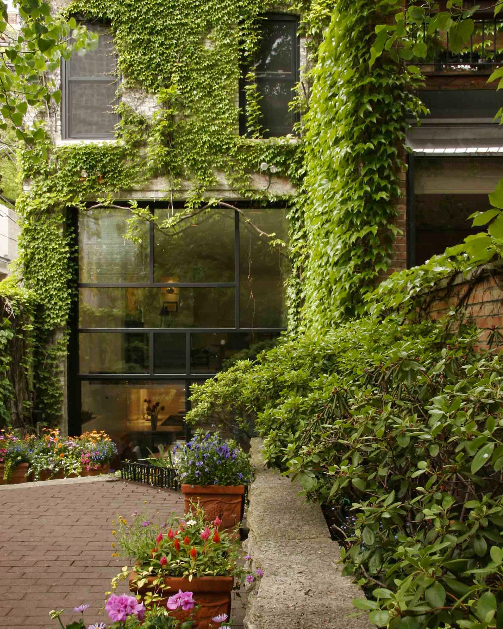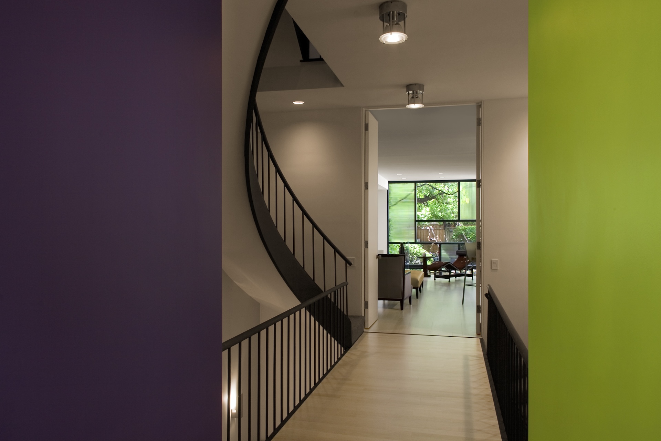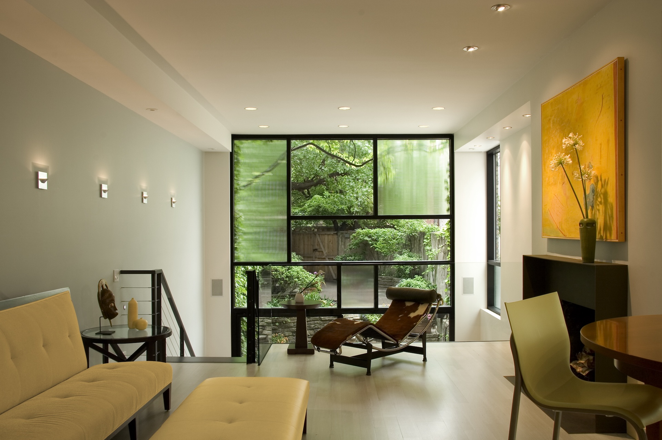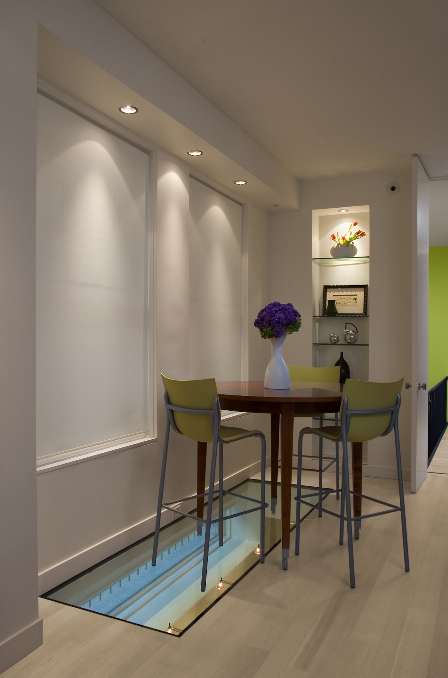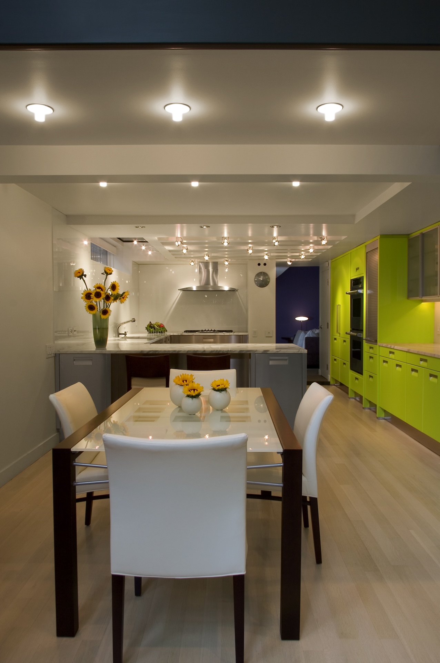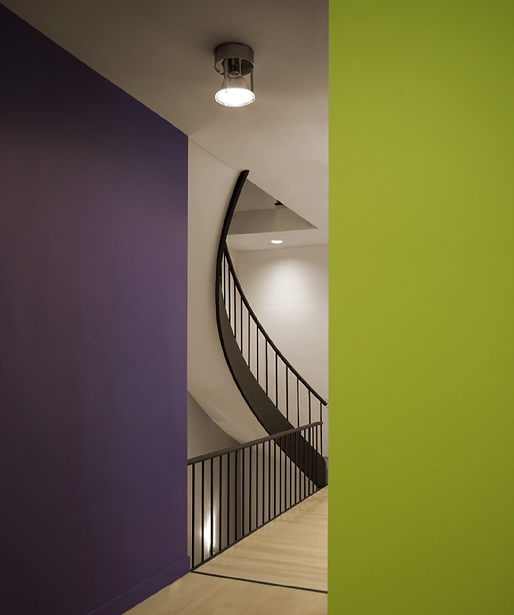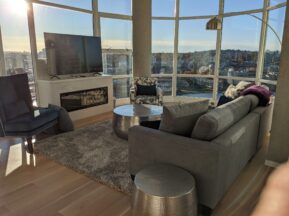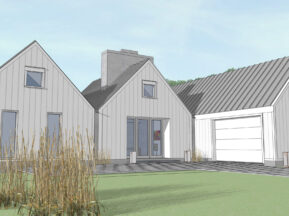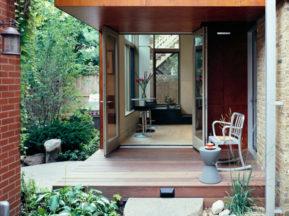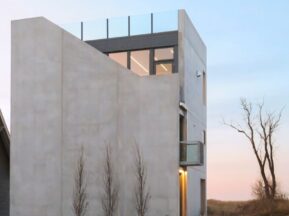The challenges presented in the renovation of this 4-story Victorian row house in Chicago’s Gold Coast neighborhood were its narrow 15-foot width, the separation of formal areas on the main floor from informal lower level areas, the lack of sunlight admitted into the interior, and the absence of views to the terraced garden in back.
By reducing the length of the first floor living room by five feet and repositioning the stairway to the lower level kitchen and dining room, movement between floors became more accessible. It also allowed for the creation of a 20-foot high Mondrianesque window looking onto the garden.
The window is composed of various sized panes of clear and gridded glass that are framed in black metal. The clear glass panels provide views to the garden, while gridded panes obscure the alley. In addition to increasing the flow of light into the once dark lower level and enhancing views of the landscaped terrace, the window is an object to be enjoyed aesthetically.
Award: AIA Chicago, Citation of Merit, 2007
Photography: Barbara Karant
- Scope: Residential
- Date: 24.04.2014
- Email: info@desalvoflorian.com
- Photography: Barbara Karant

