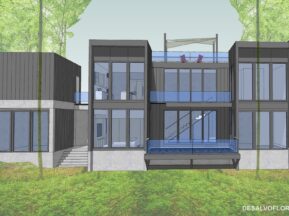Ross Residence
Located in Evanston’s historic district, this house blends the warmth and simplicity of American Arts and Crafts style buildings with the openness and light characteristic of contemporary architecture. The homeowners liked aspects of the Craftsman style such as the way larger rooms flow into each other, their gracious scale, the use of wood, and the attention to handcrafted architectural details, but not the isolation of the kitchen from the rest of house or the separation of the living room and dining room.
Inspired by a ballroom in a George Maher house, the kitchen, dining room, and living room of the Ross Residence are joined under a single shallow curved vaulted ceiling. The space created is long and broad, in keeping with the Craftsman tradition. A staircase with an ornamental vertically slatted wooden screen complements the horizontality of the main living space and adds to the overall sense of being in a well-crafted home.
On the exterior, the masonry base, buttressed stucco walls, panelized second floor, low roof with large projecting eaves, and corner windows recall aspects of American Arts and Crafts buildings, while the extreme shallowness of the roof is typical of modern architecture.
Photography: Mark F. Heffron
- Scope: Residential
- Date: 24.04.2014
- Email: info@desalvoflorian.com
- Photography: Mark F. Heffron









