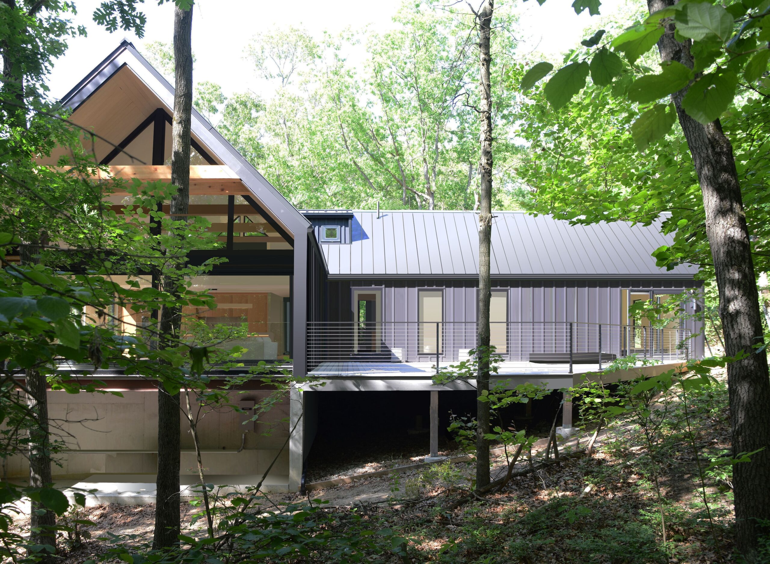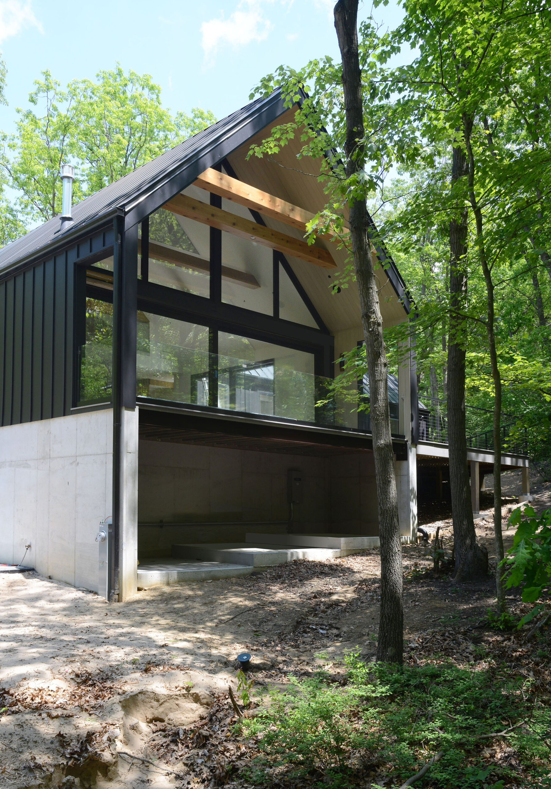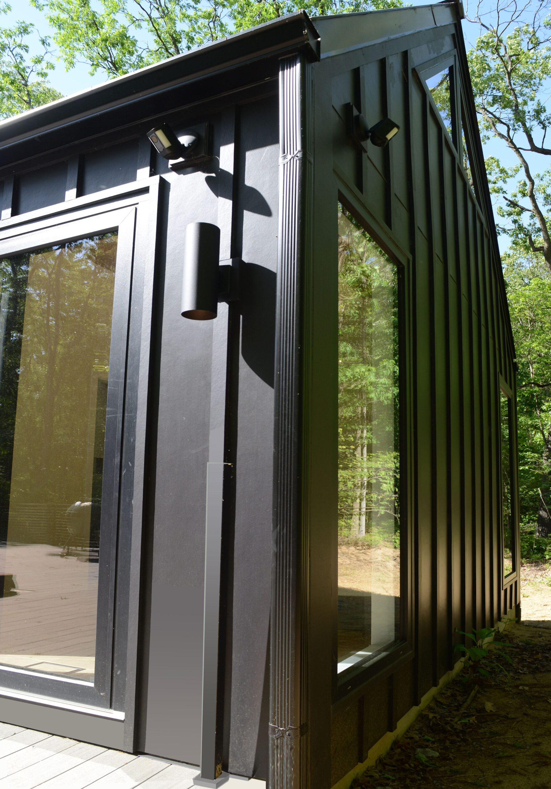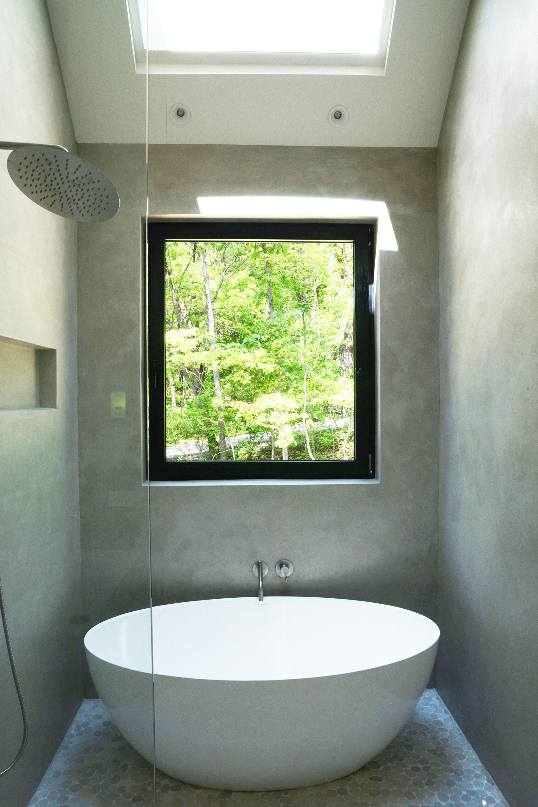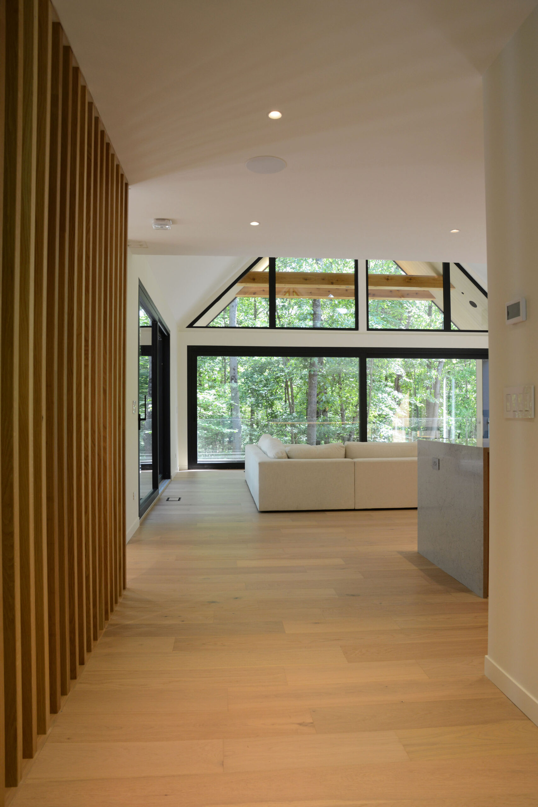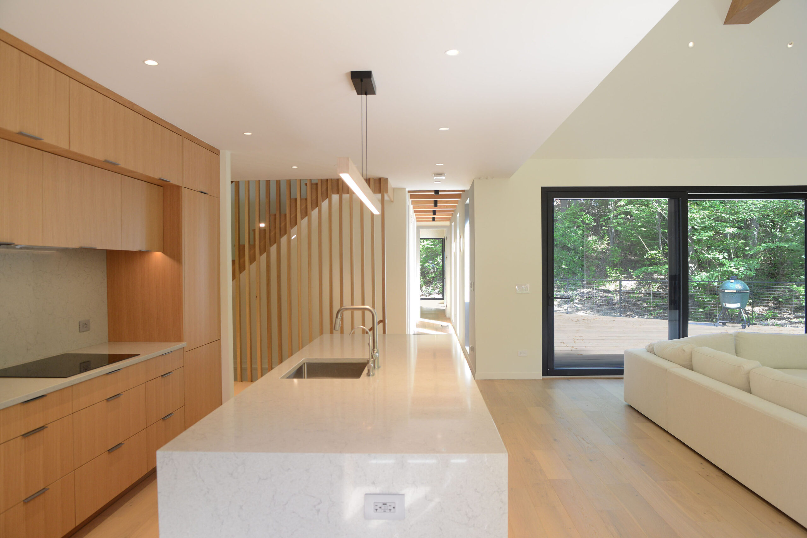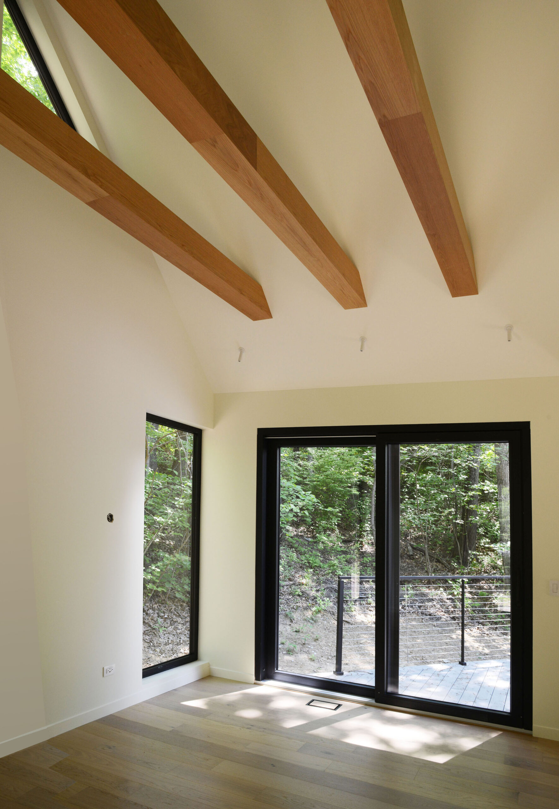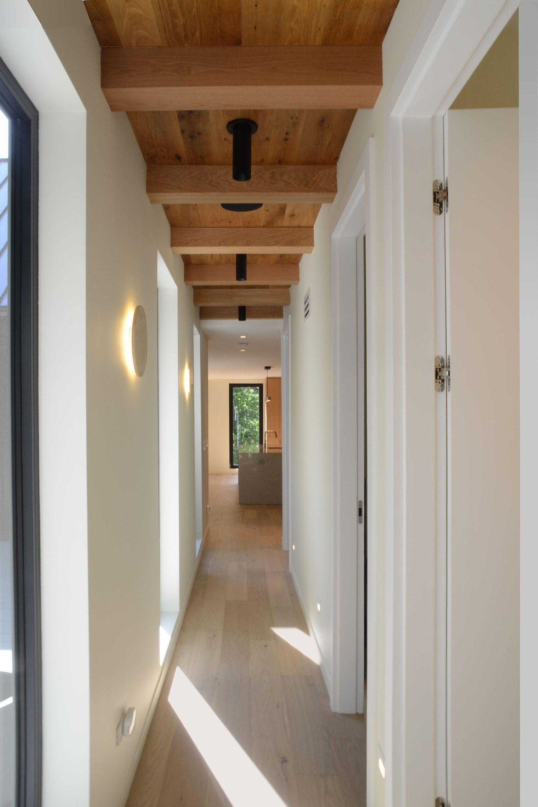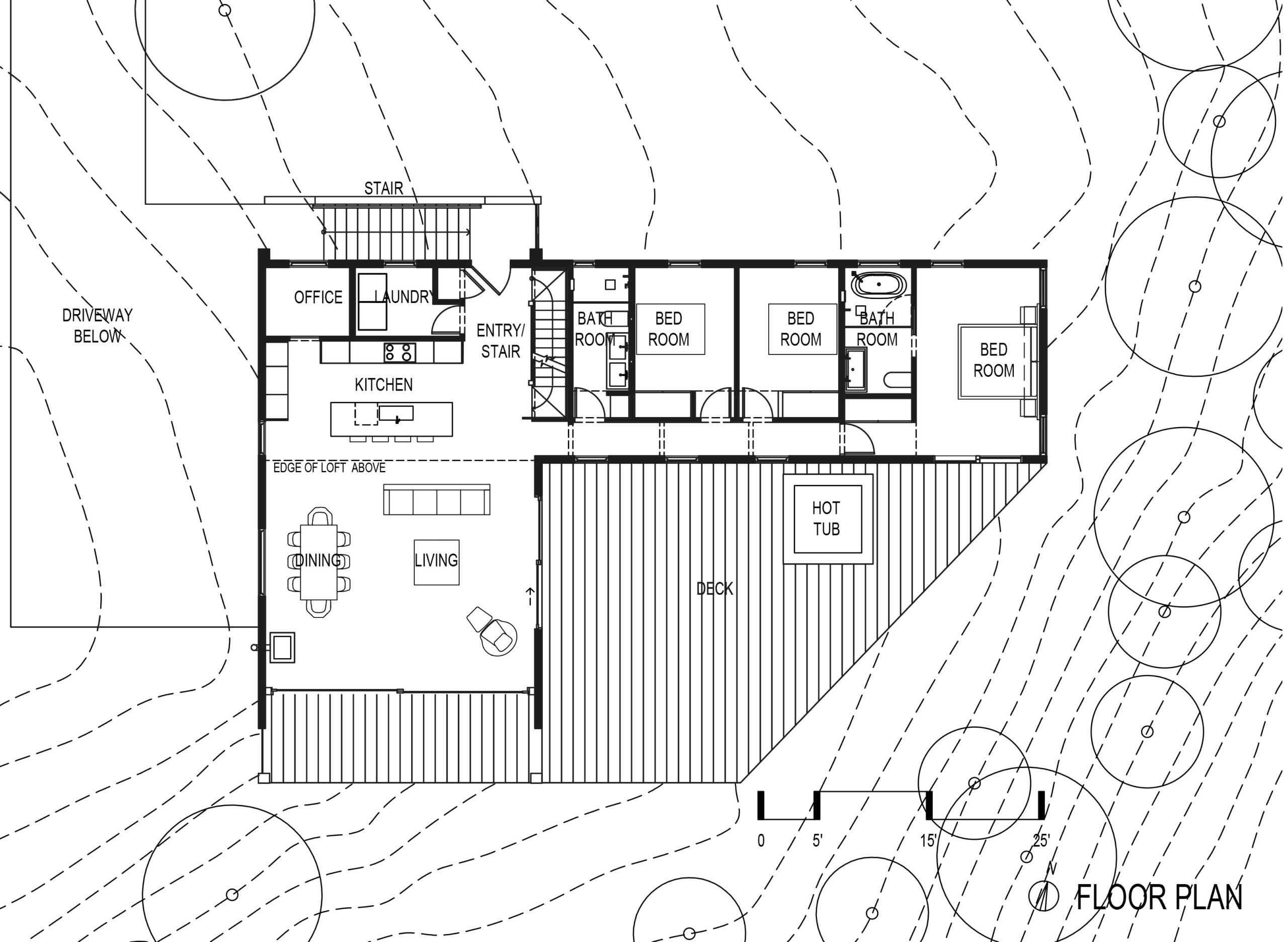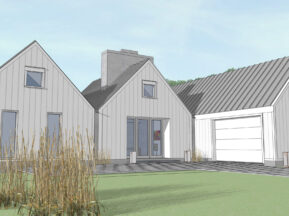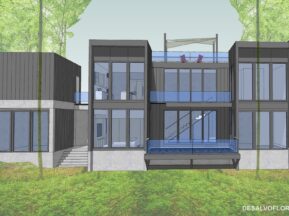Black Gable
The main challenge behind the Black Gable was its siting. The home is built on Indiana Dunes, which cannot be altered outside of the footprint of the home. The site had a height topography change of 30 feet vertically, and the new construction had to sit on that forested dune landscape while also displacing as little sand as possible and anticipating the eventual movement of the landscape around the design. Every effort was made to accept the changing topography, both existing and future. The logical vehicular entry point was the low flat area of the site along the north. Further influencing the placement of the home was the triangular lot shape with dune or higher elevations on the south side of the lot, ideally meeting the family’s desires for views and gathering spaces. In order not to focus directly into the slope of the dune, the house was rotated 15 degrees from its alignment with the street down the long side of the triangle to open up interior views as much as possible.
Every design is unique to its location. The Black Gable house evolved and rose up from the wooded dune landscape it occupies, evoking past lodge designs and functional futuristic technologies. The owner originally wanted a single-level compact wood home beneath a canopy of trees so it would become one with the environment and part of that landscape. Because of the 30-foot height difference, natural drainage areas, and dunes, the triangular shape of the lot dictated a small footprint with a twist. The L-shaped home consists of two intersecting gables with large deck space connecting the two wings as half a courtyard. The other sides of the courtyard are enclosed by the dunes. While the footprint of the home is small, the exposed gable structure and 45-degree sloped ceilings give the home a verticality that makes the spaces feel much larger than they actually are. The use of a glass balustrade to connect the loft area with the lower-level living room plus the full glass gable end not only connects the users internally but extends views and connects to the exterior landscape. The connection spine running the full length of the home east to west has windows on both ends, extending the eye into the landscape. Uplights on all the beam collar ties within the spaces expand the rooms in the evenings, like the warm glow of a campfire within a dense forest. The bathrooms function as wet rooms with roll-in showers, wall-hung toilets, and heated floors.
The single-family home sits on a secluded wooded site in a residential community near the beaches of Lake Michigan in Beverly Shores, Indiana. The residents who live there love the natural landscape, and like many of their neighbors, Black Gable makes every attempt to blend in with the natural environment.
The Black Gable site is walking distance from public inter-city rail transit between Detroit and Chicago. It is also within walking distance to Lake Michigan beaches. The site is protected by the Indiana Dunes building guidelines and Beverly Shores, Indiana city guidelines, which were strictly adhered to with a minimal hardscape and footprint design.
- Scope: New Construction
- Date: 24.04.2014
- Email: info@desalvoflorian.com
- Rendering : JDD

