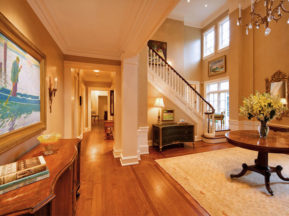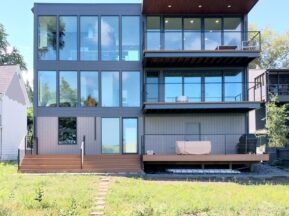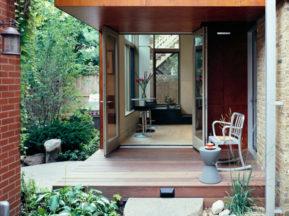Sharma Residence
Our clients for this 13,000-square-foot house, located in a gated community in Oak Brook, Illinois, asked us to design a home where they could accommodate relatives from abroad for extended periods of time and entertain large groups of colleagues and friends.
The exterior is composed of stone and designed in a restrained yet imposing classical style reminiscent of the late 1920s and early 1930s. With two levels above grade, the ceiling heights on the ground floor measure 12 to 14 feet. The glazed front door is made of bronze and ten foot high wooden French doors function as windows on the ground floor.
The main hall of the house has a curving stair built of walnut and wrought iron. The master suite is reached at a landing two-thirds of the stair’s sweep up from the ground floor, above a ground floor guest suite. A cross hall and change of level separates public from more private sets of rooms. The basement was designed to include a ballroom and second kitchen. A large terrace for entertaining stretches across the garden side of the house.
Photography: Mark F. Heffron
- Scope: Residential
- Date: 24.04.2014
- Email: info@desalvoflorian.com
- Photography: Mark F. Heffron








