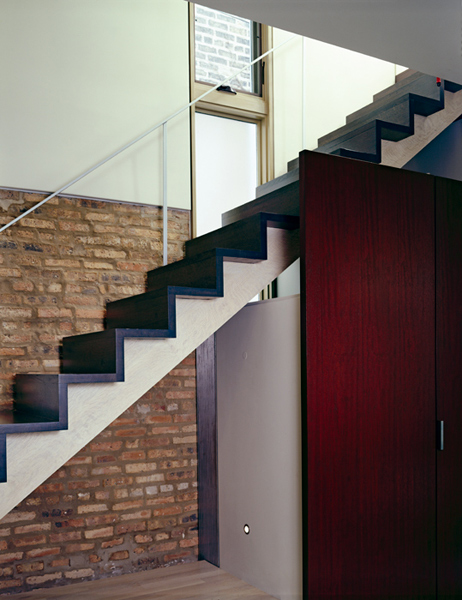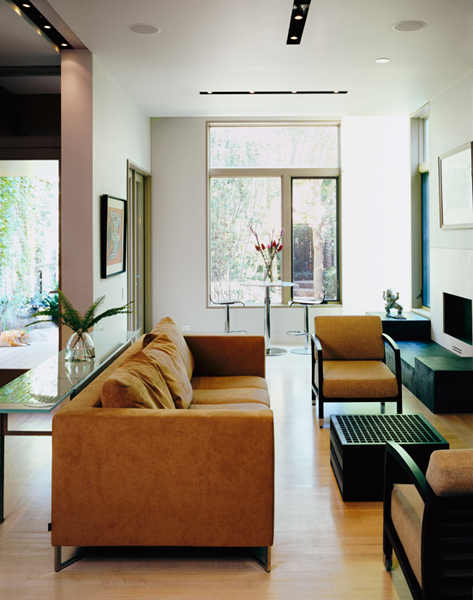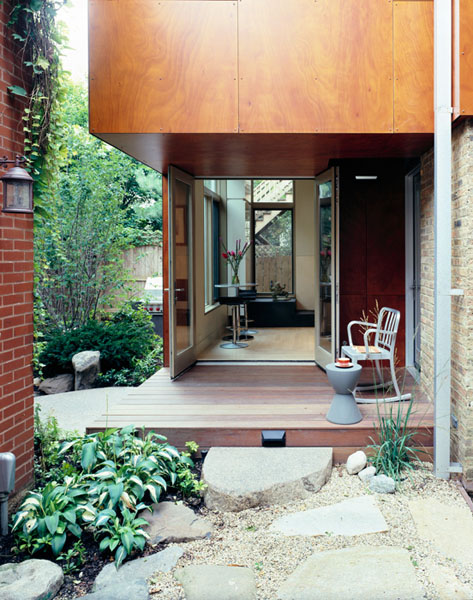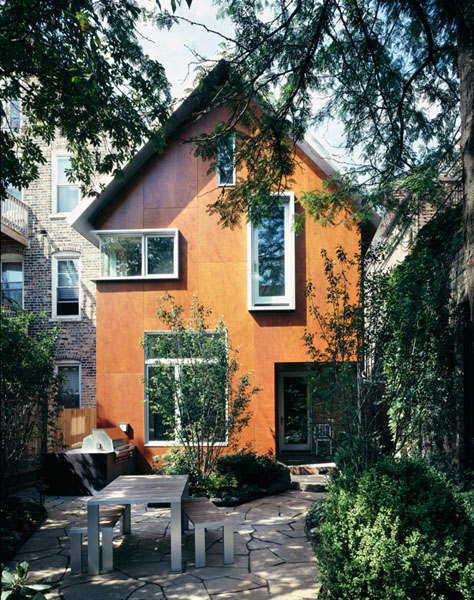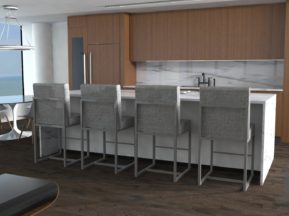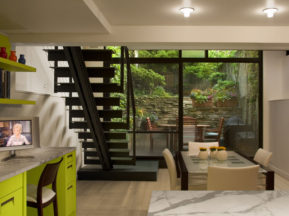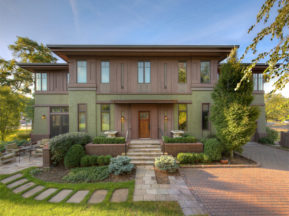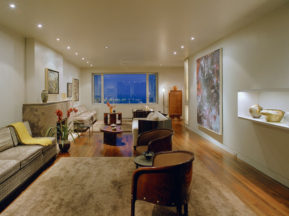Goodsell Residence
The owners of this late 19th century brick cottage in the East Village neighborhood of Chicago wished to add a family room and master bedroom suite. Light as well as openness to the landscaped garden were among their chief design requirements.
Our intent was to make a kind of secret addition that did not affect the street presence. The result is a contemporary riff on the historic bungalow. Parklex cladding and an industrial looking aluminum roof with concealed gutters produce a very crisp form and contrasts well with the naturalistic landscaping that surrounds the house.
The family room occupies the main floor of the addition. Here we added a large three-panel window and designed a light box in what would have typically been a solid corner of the room. We also extended the concrete hearth/window seat into the garden where it holds an outside grill. By doing this we provided the homeowners with the light and openness to the garden that they desired.
Award: AIA Chicago, Small Project Awards, Citation of Merit, 2011
Photography: Kate Roth Photography
- Scope: Residential
- Date: 24.04.2014
- Email: info@desalvoflorian.com
- Photography: Kate Roth Photography

