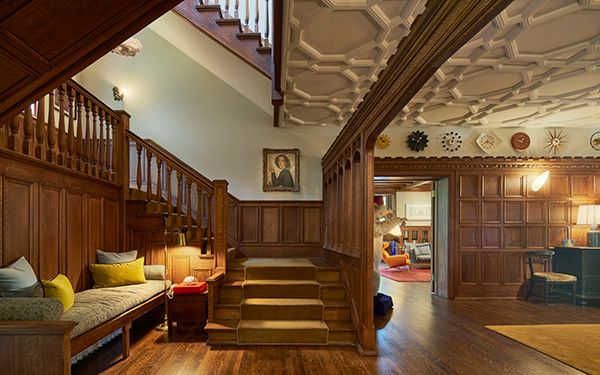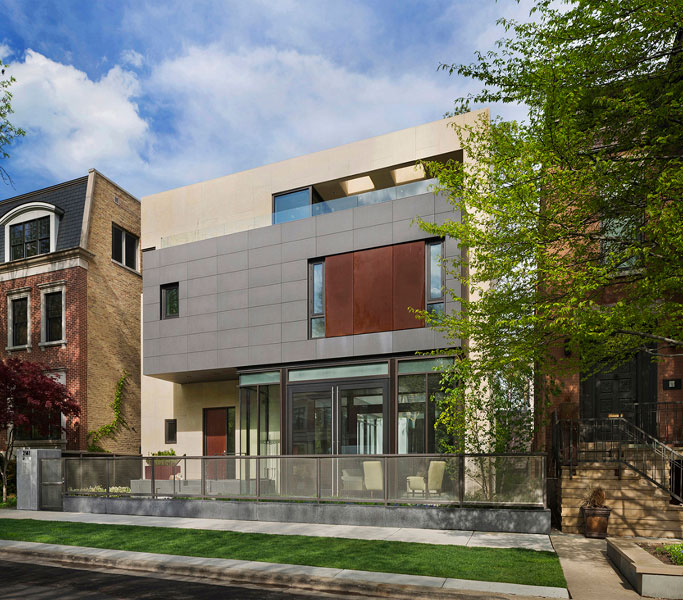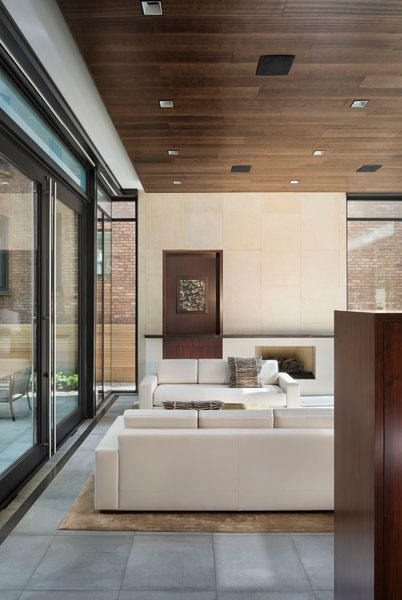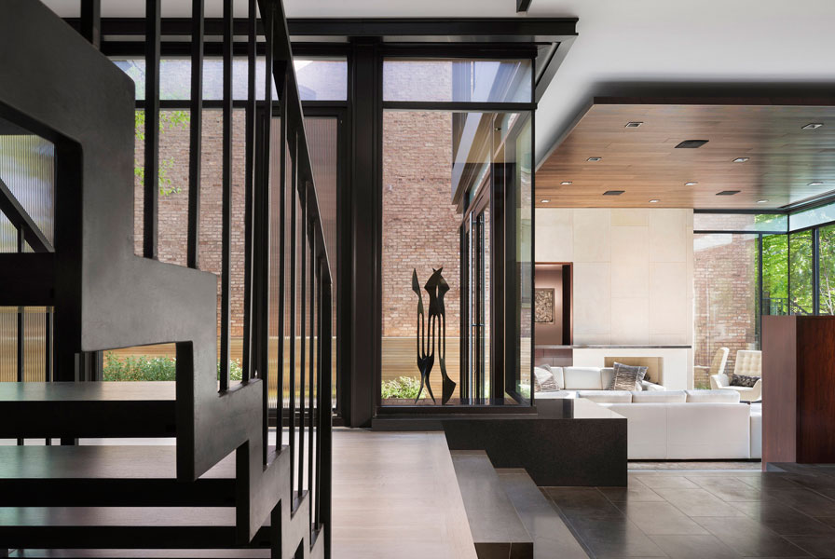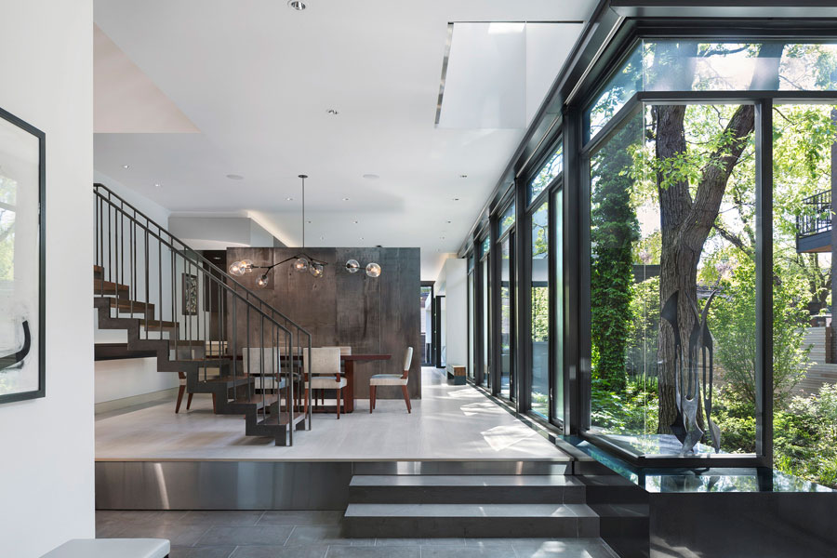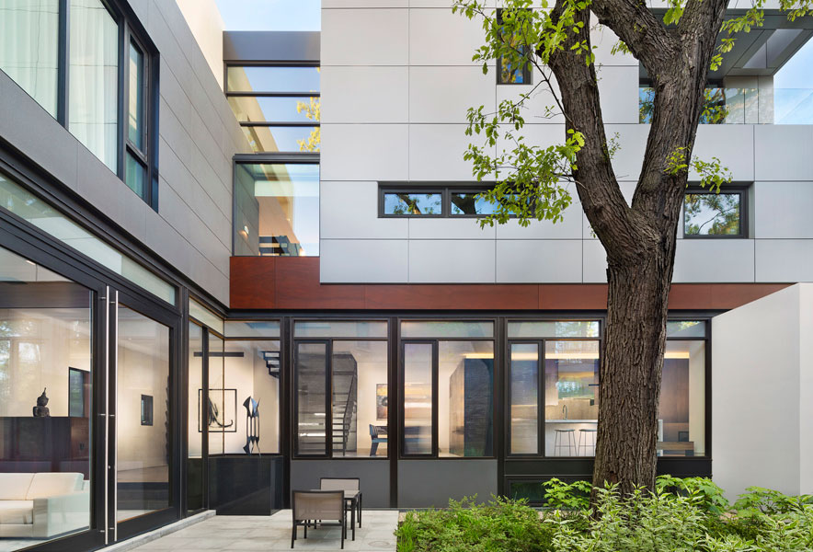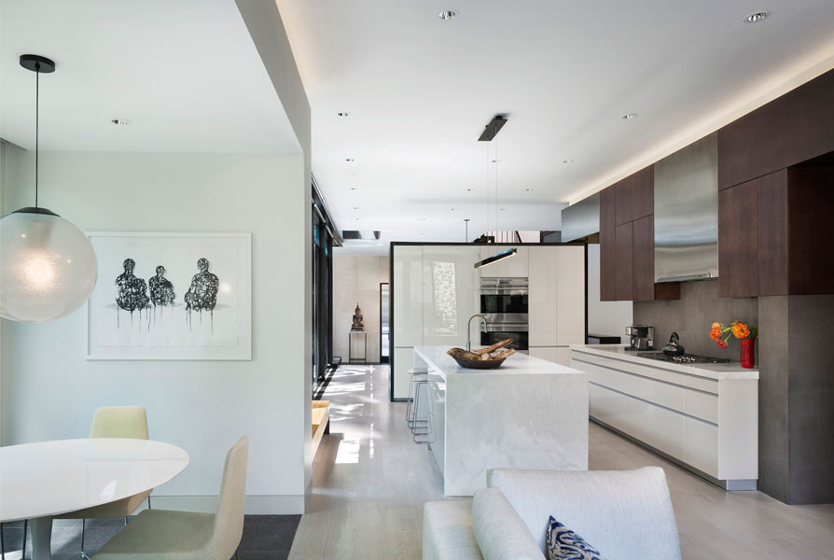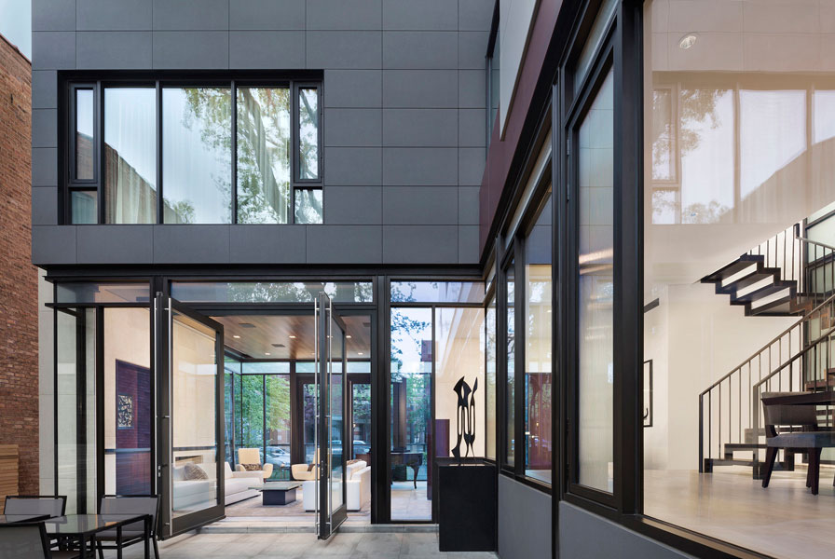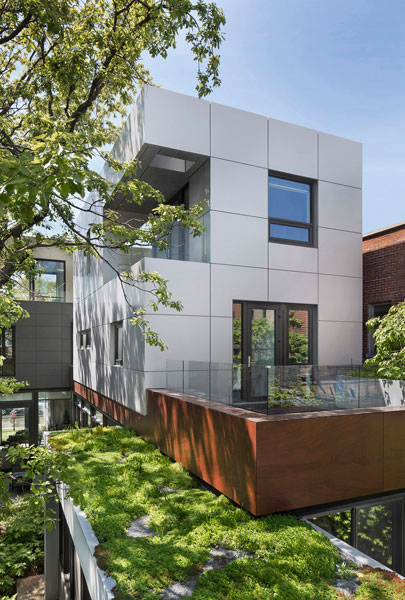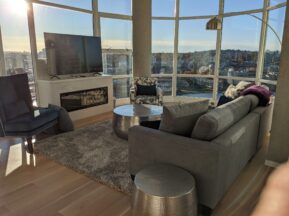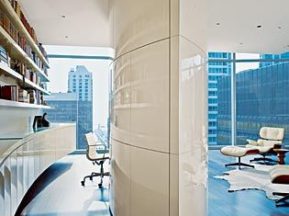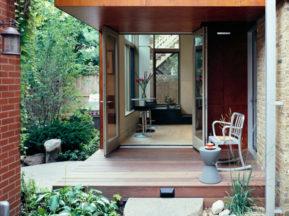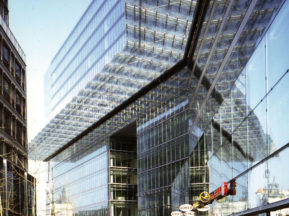Lincoln Park Residence
This new home for a couple and their daughter expresses the family’s love of music and nature. Located on a double lot in Chicago’s Lincoln Park, the house is composed of three interlocking volumes connected to a garage by a covered passageway. The three volumes in turn create three gardens—an entry terrace, a shade garden incorporating two mature oak trees, and a sunny formal garden.
The building’s asymmetrical massing and its sleek materials—Corten steel, limestone, and granite—complement the landscapes they define. In keeping with the AIA’s 2030 Commitment, integrated geothermal heating and cooling, rain screens, and green roofs contribute to a highly efficient thermal envelope with reduced heat gain and energy loss.
Photography: Padgett and Company
- Scope: Residential, Interior Design
- Date: 24.04.2014
- Email: info@desalvoflorian.com
- Photography: Padgett and Company

